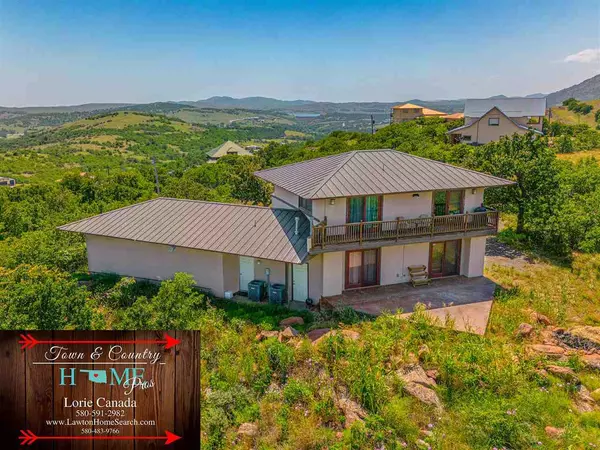$341,000
$375,000
9.1%For more information regarding the value of a property, please contact us for a free consultation.
104 Bison Bluff Medicine Park, OK 73557
2 Beds
2 Baths
1,400 SqFt
Key Details
Sold Price $341,000
Property Type Single Family Home
Sub Type Single Family Residence
Listing Status Sold
Purchase Type For Sale
Square Footage 1,400 sqft
Price per Sqft $243
MLS Listing ID 163717
Sold Date 02/26/24
Bedrooms 2
Full Baths 1
Year Built 2006
Annual Tax Amount $2,638
Lot Dimensions 160 x 97.86 x 273.859 x 144.164 x 69.692 x 249.597
Property Description
Huge lot with stunning unobstructed views of the lake and mountains with a 2 bedroom carriage house on the second lot. The original owner of this property had custom floor plans and site plan for a beautiful custom built home complete with a wine cellar and the floor plans will pass to the new buyer of the property. The 2 bedroom, 2 bathroom home is perfect to live in while you build your dream home or to be used as a vacation rental. The first floor features a bedroom with walk-in closet, a full bathroom, and living area. The second floor features the kitchen and dining, a bedroom with walk-in closet, and a 3/4 bathroom. Oversized 2 car garage with a sauna. The second floor balcony is the perfect place for watching the sunset. There is not a better view on Big Rock of the lake and mountains. This location is very private and secluded. One of a kind property!
Location
State OK
County Comanche
Area Medicine Park
Interior
Interior Features One Living Area, Walk-In Closet(s)
Heating Central, Heat Pump, Two or More
Cooling Central-Electric
Flooring Ceramic Tile, Laminate
Fireplaces Type None
Fireplace No
Appliance Electric, Freestanding Stove, Vent Hood, Dishwasher, Refrigerator, Tankless Water Heater
Laundry In Garage, Dryer Hookup, Washer Hookup
Exterior
Parking Features Auto Garage Door Opener, Garage Door Opener, Circular Driveway
Garage Spaces 2.0
Fence None
Roof Type Composition
Garage Yes
Building
Foundation Slab
Sewer Public Sewer
Water Public
New Construction No
Schools
Elementary Schools Elgin
Middle Schools Elgin
High Schools Elgin
School District Elgin
Others
Acceptable Financing Cash, Conventional, FHA, VA Loan
Listing Terms Cash, Conventional, FHA, VA Loan
Special Listing Condition Short Sale
Read Less
Want to know what your home might be worth? Contact us for a FREE valuation!

Our team is ready to help you sell your home for the highest possible price ASAP
Bought with Non MLS Firm





