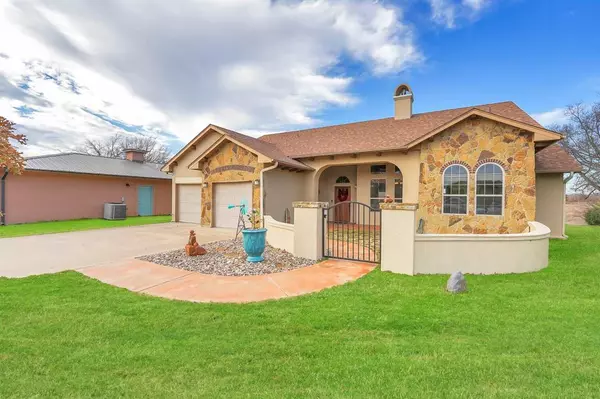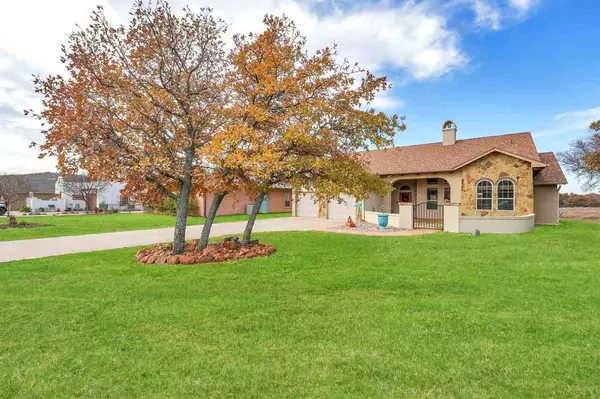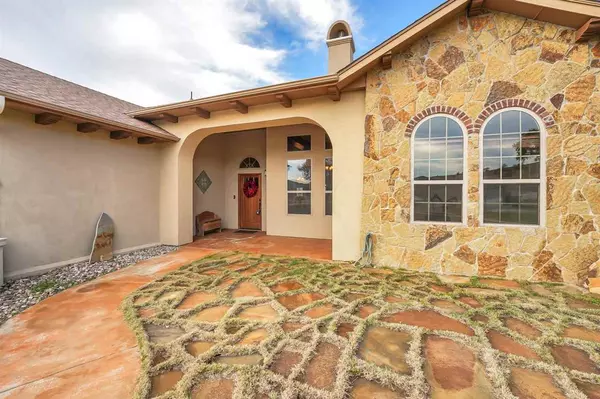$392,500
$399,500
1.8%For more information regarding the value of a property, please contact us for a free consultation.
104 Granite Ridge Cir Medicine Park, OK 73557
3 Beds
2 Baths
1,900 SqFt
Key Details
Sold Price $392,500
Property Type Single Family Home
Sub Type Single Family Residence
Listing Status Sold
Purchase Type For Sale
Square Footage 1,900 sqft
Price per Sqft $206
MLS Listing ID 162680
Sold Date 01/20/23
Bedrooms 3
Full Baths 2
Year Built 2014
Annual Tax Amount $3,090
Lot Size 0.320 Acres
Property Description
Absolutely beautiful home with amazing views of Wichita Mountains is "in like new home" condition. Located in one of the most prestigious additions, walking distance to Wildlife Refuge for hiking & biking, fishing, and downtown historic Medicine Park, minutes away from Lawton & Ft. Sill. Gated, fenced in courtyard. Step into formal entry, separate formal living or dining room. Dual gas fireplace with large living area, amazing views of mountains & nature scenery through wide, big walls of windows from living & main bedroom. Great open kitchen, breakfast bar, beautiful custom cabinets, large dining area. Secluded large primary bedroom with gorgeous views, luxury bath, separate his & her vanities, large walk-in shower, 2 walk-in closets. Additional two bedrooms with full bath. Beautifuly landscaped yard, big covered patio to enjoy breathtaking views of nature, and so much more.
Location
State OK
County Comanche
Area Medicine Park
Zoning R-1 Single Family
Interior
Interior Features One Living Area, 8-Ft.+ Ceiling, Pantry, Walk-In Closet(s)
Heating Fireplace(s), Central, Electric
Cooling Ceiling Fan(s), Central-Electric
Flooring Ceramic Tile
Fireplaces Type Propane
Fireplace No
Appliance Dishwasher, Freestanding Stove, Disposal, Gas, Microwave, Vent Hood, Electric Water Heater
Laundry Utility Room, Dryer Hookup, Washer Hookup
Exterior
Parking Features Auto Garage Door Opener
Garage Spaces 2.0
Roof Type Composition
Garage Yes
Building
Lot Description Cul-De-Sac
Foundation Slab
Sewer Public Sewer
Water Public
New Construction No
Schools
Elementary Schools Elgin
Middle Schools Elgin
High Schools Elgin
School District Elgin
Others
Acceptable Financing Cash, Conventional, FHA, VA Loan
Listing Terms Cash, Conventional, FHA, VA Loan
Read Less
Want to know what your home might be worth? Contact us for a FREE valuation!

Our team is ready to help you sell your home for the highest possible price ASAP
Bought with Re/Max Professionals (Bo)





