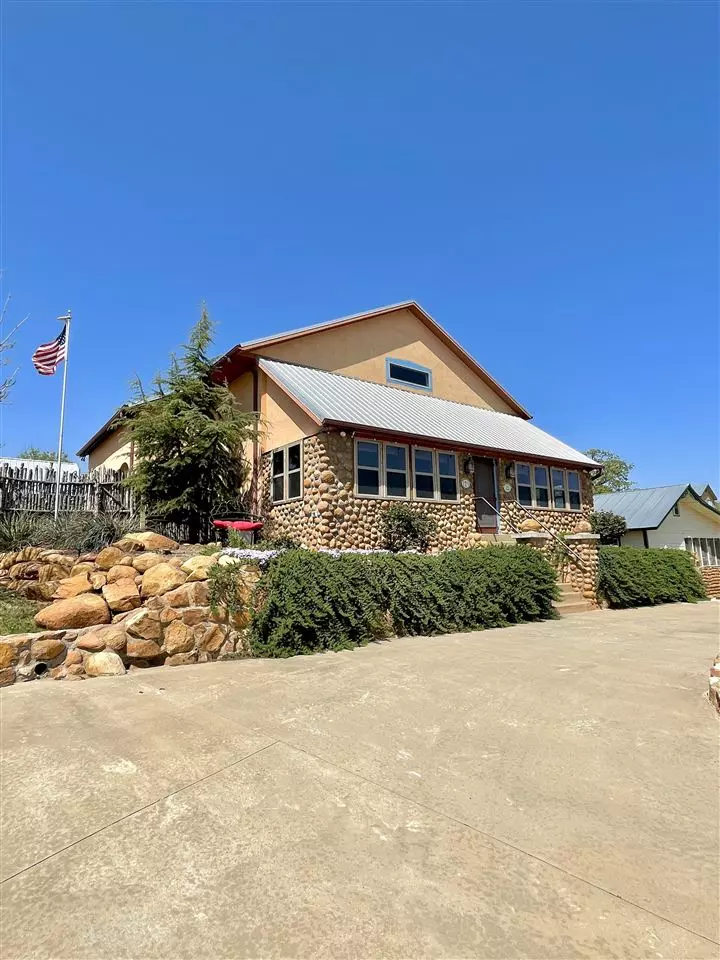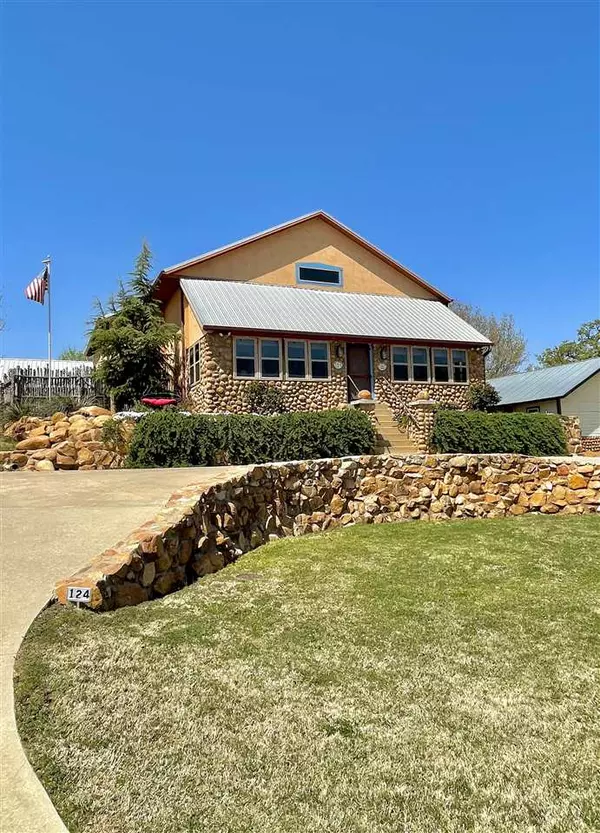$588,000
$588,000
For more information regarding the value of a property, please contact us for a free consultation.
124 W Lake Dr Medicine Park, OK 73557
4 Beds
3 Baths
2,400 SqFt
Key Details
Sold Price $588,000
Property Type Single Family Home
Sub Type Single Family Residence
Listing Status Sold
Purchase Type For Sale
Square Footage 2,400 sqft
Price per Sqft $245
MLS Listing ID 161003
Sold Date 05/24/22
Bedrooms 4
Year Built 2011
Annual Tax Amount $2,871
Lot Dimensions 77 x 138 x 125 x 140
Property Description
Location, location, location! Walk out your front door, cross the street, and mosey across the walking bridge into historic Medicine Park. Drink coffee in the sunroom and watch breathtaking sunrises over Bear Mnt. This cobblestone home has everything you need including premium parking which is a sought-after luxury in Medicine Park. Other amenities include an oversized lot, 2400 sq ft, 4 BR, 3 Baths, 2 living, sunroom, and 2 car garage. There is also a covered back porch with a fireplace perfect for entertaining guests! Compare this home per sq ft (location, quality) to other homes in Medicine Park and there's no comparison. Just minutes away from the Wichita Wildlife Refuge and Fort Sill! You'll be proud to have family, friends, and guests visit you in this quaint little town full of adventure.
Location
State OK
County Comanche
Area Medicine Park
Zoning R-1 Single Family
Interior
Interior Features Three Plus Living Areas, Two Living Areas, 8-Ft.+ Ceiling, Pantry, Vaulted Ceiling(s), Walk-In Closet(s)
Heating Fireplace(s), Central, Electric, Heat Pump, Two or More
Cooling Ceiling Fan(s), Central-Electric, Multi Units
Flooring Hardwood, Other, Stained Concrete
Fireplaces Type Outside, Wood Burning
Fireplace No
Appliance Dishwasher, Freestanding Stove, Microwave, Tankless Water Heater
Laundry Utility Room, Dryer Hookup, Washer Hookup
Exterior
Parking Features Auto Garage Door Opener, Garage Door Opener
Garage Spaces 2.0
Fence Other
Roof Type Metal
Garage Yes
Building
Lot Description Full Lawn Sprinkler, Lawn Sprinkler
Foundation Slab
Sewer Public Sewer
Water Public
New Construction No
Schools
Elementary Schools Elgin
Middle Schools Elgin
High Schools Elgin
School District Elgin
Others
Acceptable Financing Cash, Conventional, FHA, VA Loan
Listing Terms Cash, Conventional, FHA, VA Loan
Read Less
Want to know what your home might be worth? Contact us for a FREE valuation!

Our team is ready to help you sell your home for the highest possible price ASAP
Bought with THE WRIGHT TEAM, LLC





