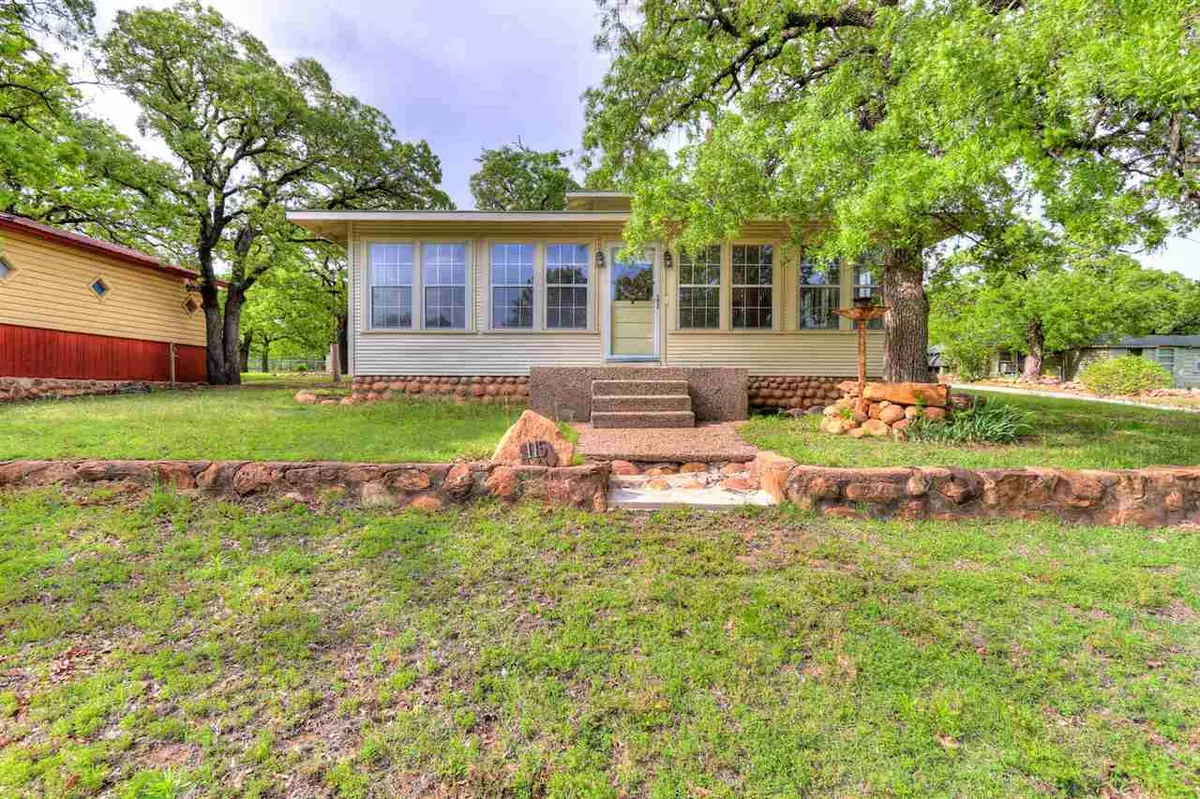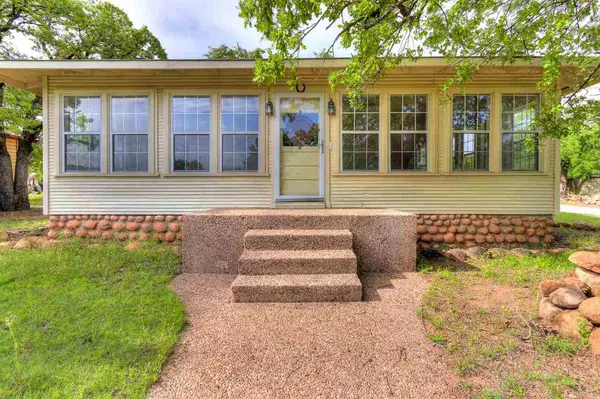$525,000
$545,000
3.7%For more information regarding the value of a property, please contact us for a free consultation.
115 Buffalo Medicine Park, OK 73557
5 Beds
5 Baths
Key Details
Sold Price $525,000
Property Type Multi-Family
Sub Type Multi Family
Listing Status Sold
Purchase Type For Sale
MLS Listing ID 157924
Sold Date 05/20/21
Bedrooms 5
Full Baths 5
Annual Tax Amount $1,042
Property Description
Absolutely amazing totally updated & remodeled 5 separate properties in historic Medicine Park 2 minute walking distance to heart of main street of music stage, restaurants, shopping, Medicine Creek for fishing within 10 minutes from Wildlife Refuge, Lake Lawtonka, Mt Scott and Lawton, Ft. Sill. All 5 properties to be sold as 1 Package, great investment. All 4 properties have been rented s long term, some have been same renter for 5-10 years....but an be rented for nightly rental property. 1. 115 Buffalo was occupied by owner w/new plumbing wiring, CH&Air, tile floors in bathroom, kitchen, utility room, double pane windows throughout, great living room with built-in cabinets. Cobblestone in living & kitchen. Built-in maple & wall mount TV stand in downstairs bedroom, has walk-in closet. 37 windows provides view, light & ventilation. 2. 111 Hocutt Alley, garage apartment built 2002. 2 story deck view, large tiled bathtub & shower, kitchen area. Tile floors throughout, all modern & nice. 3. 111 Buffalo St, 2 story, 2 BR, 2 living areas renovated 2004 w/all plumbing, electric, double pane windows, original hardwood floorings & tile floors. 4. 113 Buffalo St renovated studio cabin with large sliding door to large outdoor deck with oak tree. Interior w/kitchenette. Bath has on demand hot water heater & shower. Tile floors throughout. Fully furnished. 5. 98 Longhorn Ave. Historic cobblestone cabin studio interior w/kitchenette, bath original clawfoot tub & shower. Call lister for more information. *Seller reserves one specific are sculpture.
Location
State OK
County Comanche
Area Medicine Park
Zoning R-1 Single Family
Interior
Interior Features Walk-In Closet(s)
Heating Central, Zoned/Wall Unit, Fireplace(s)
Cooling Central Air, Zoned/Wall Unit, Window Unit(s)
Flooring Ceramic Tile, Hardwood, Other
Fireplace No
Appliance Range/Oven, Refrigerator, Dishwasher, Cooktop, Electric
Exterior
Roof Type Composition
Building
Foundation Crawl Space
Sewer Public Sewer
Water Sep. Meter (Water)
New Construction No
Schools
Elementary Schools Elgin
Middle Schools Elgin
High Schools Elgin
School District Elgin
Others
Senior Community No
Acceptable Financing Conventional, Cash
Listing Terms Conventional, Cash
Read Less
Want to know what your home might be worth? Contact us for a FREE valuation!

Our team is ready to help you sell your home for the highest possible price ASAP
Bought with Re/Max Professionals (Bo)





